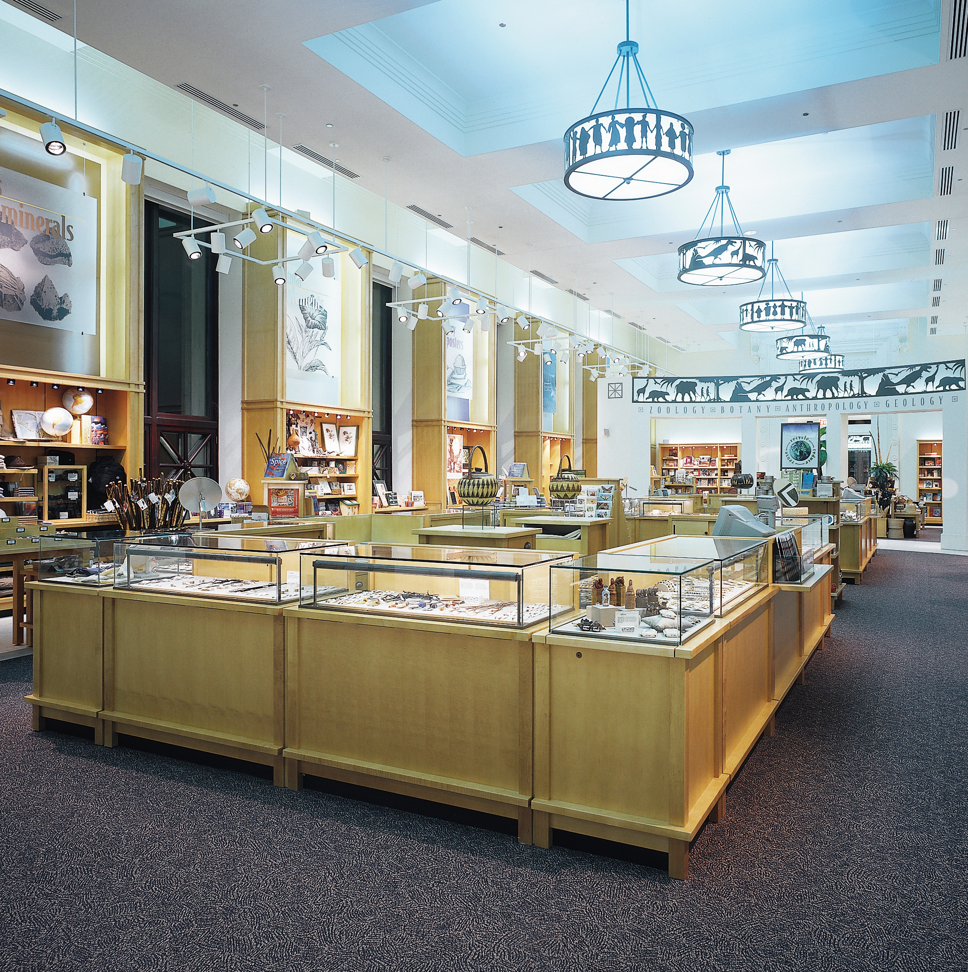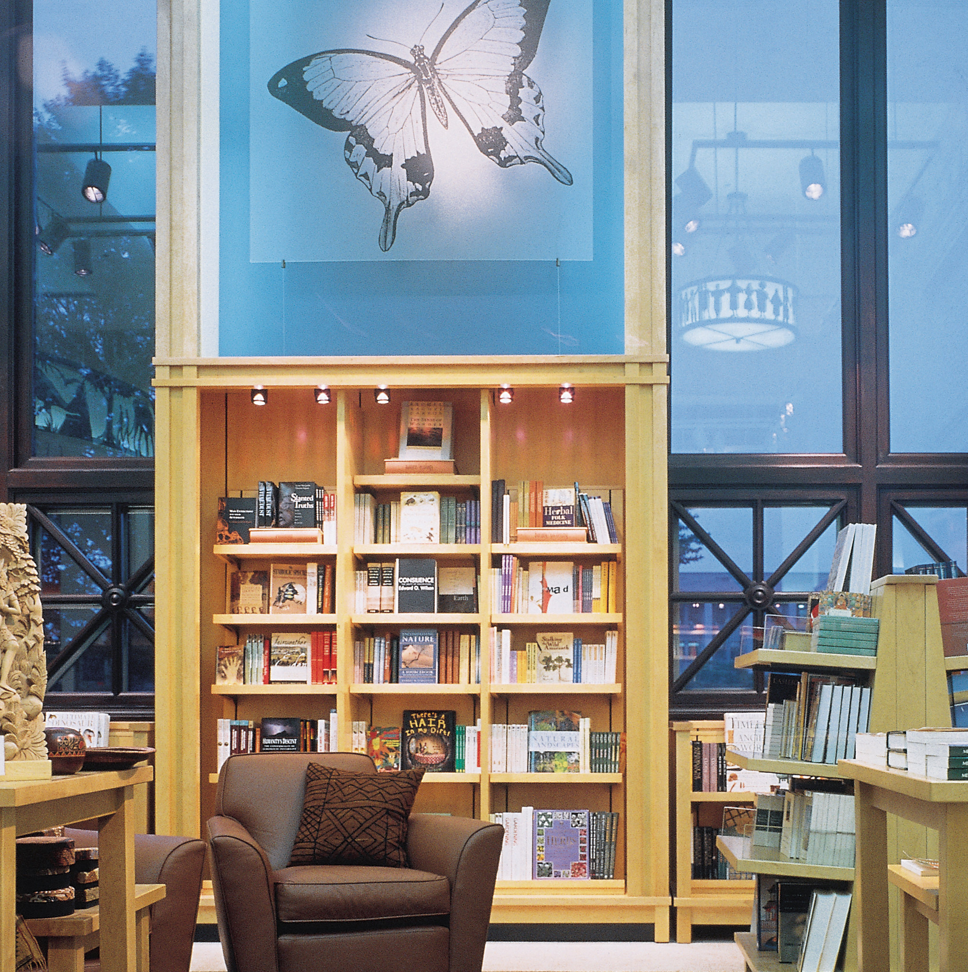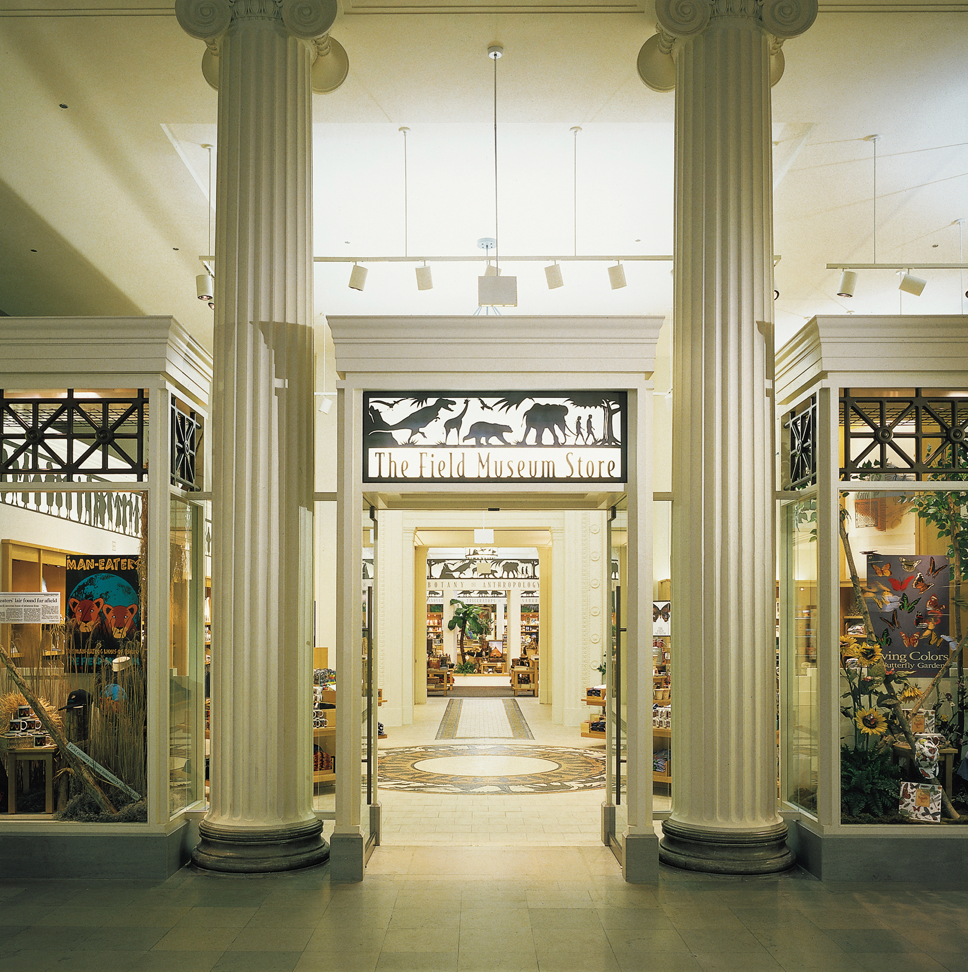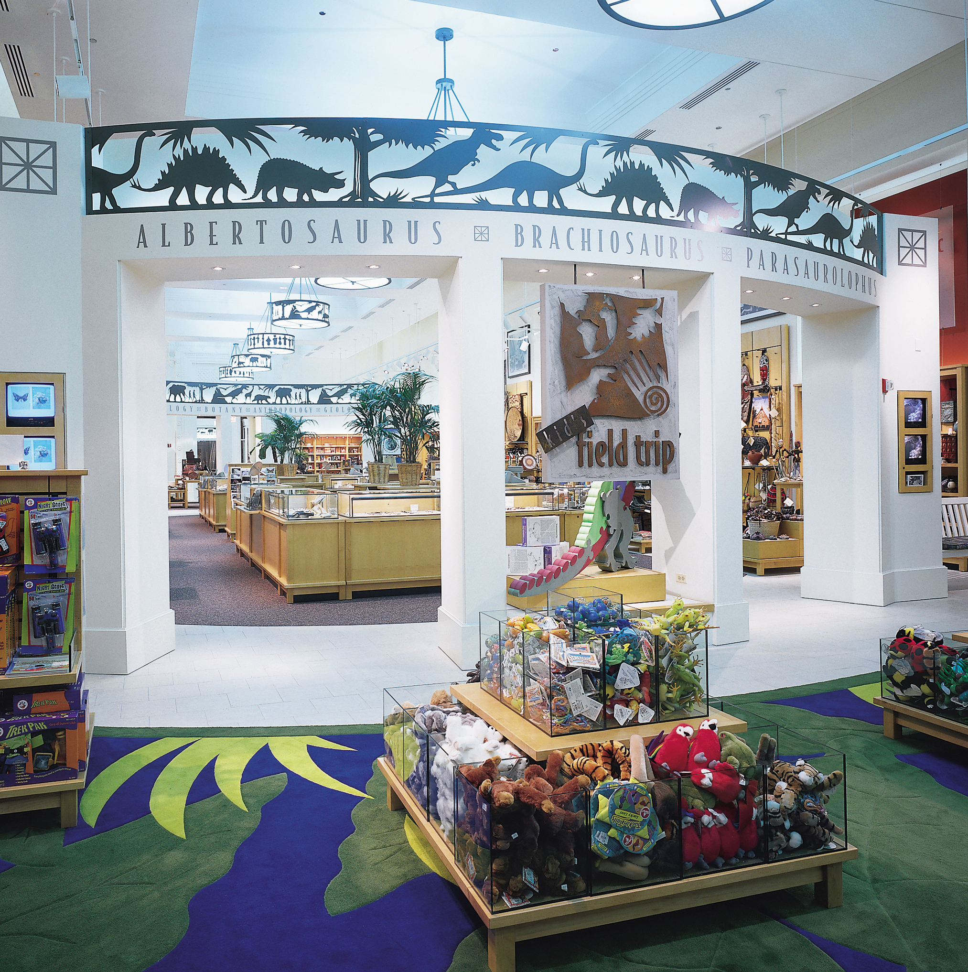



S T O R E I N T E R I O R P R O J E C T
FIELD MUSEUM STORE
Location: Chicago
Architect: Charles Sparkes & Company
General Contractor: Pepper Construction
Materials Used: Specialty Lighting, Red Oak and Glass Doors
First true retail space in this venerable institution. We incorporated designs copied from original plaster moldings into the storefront to make the entry look as if it had been there for 100 years. Difficult space necessitated building extremely tall units to fit the space.
Charles Sparks & Company designed the interior architecture as a blend of the old and the new. Just off the famous Stanley Field Hall in a new location near the South entry, Sparks reinstated the original south façade windows, which were previously covered, as an exhibit hall and enhanced the high ceilings through uplighting. The result is a light-filled room where shoppers experience the artifacts of other cultures and the wonders of nature to the sounds of world.
