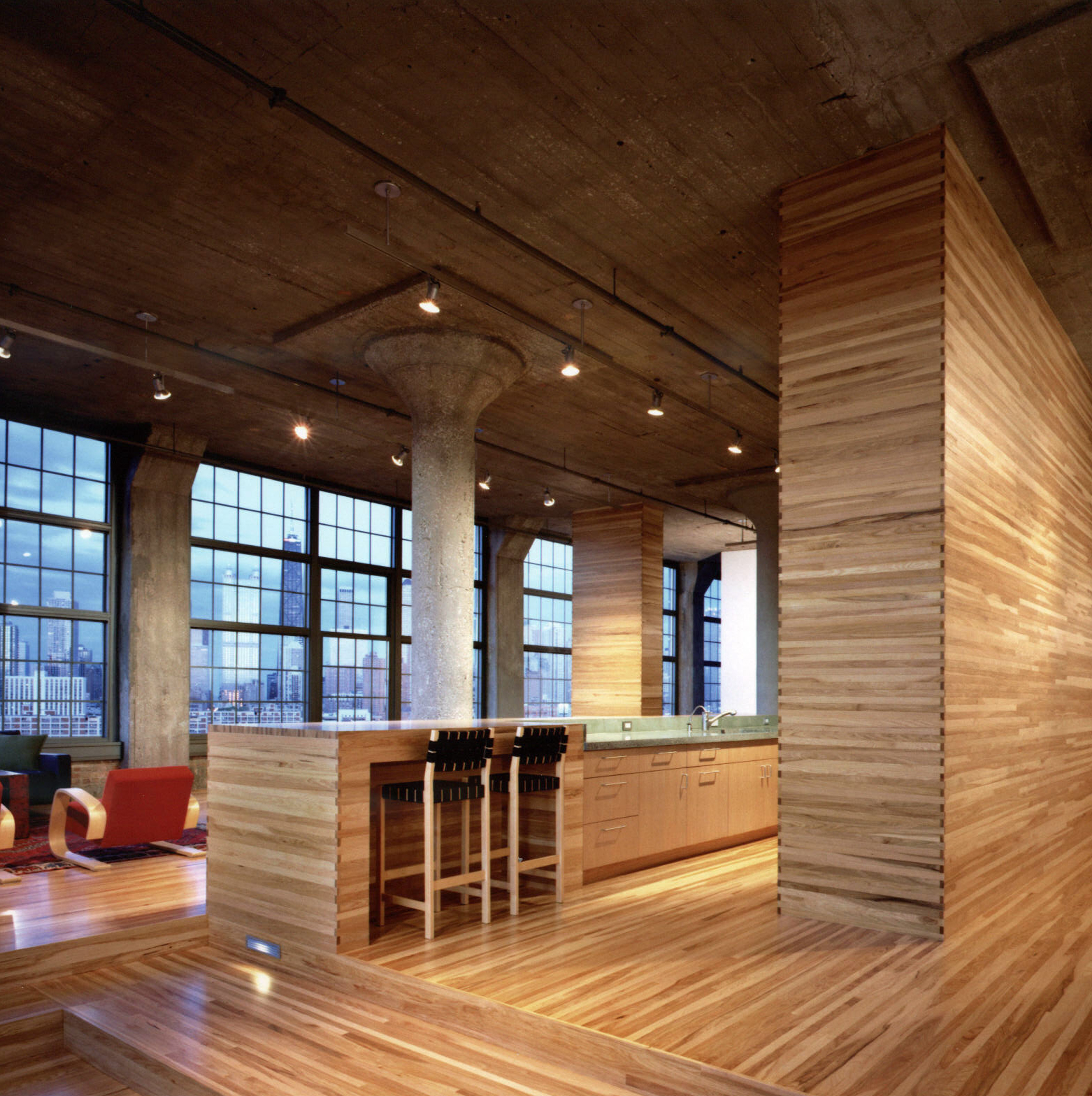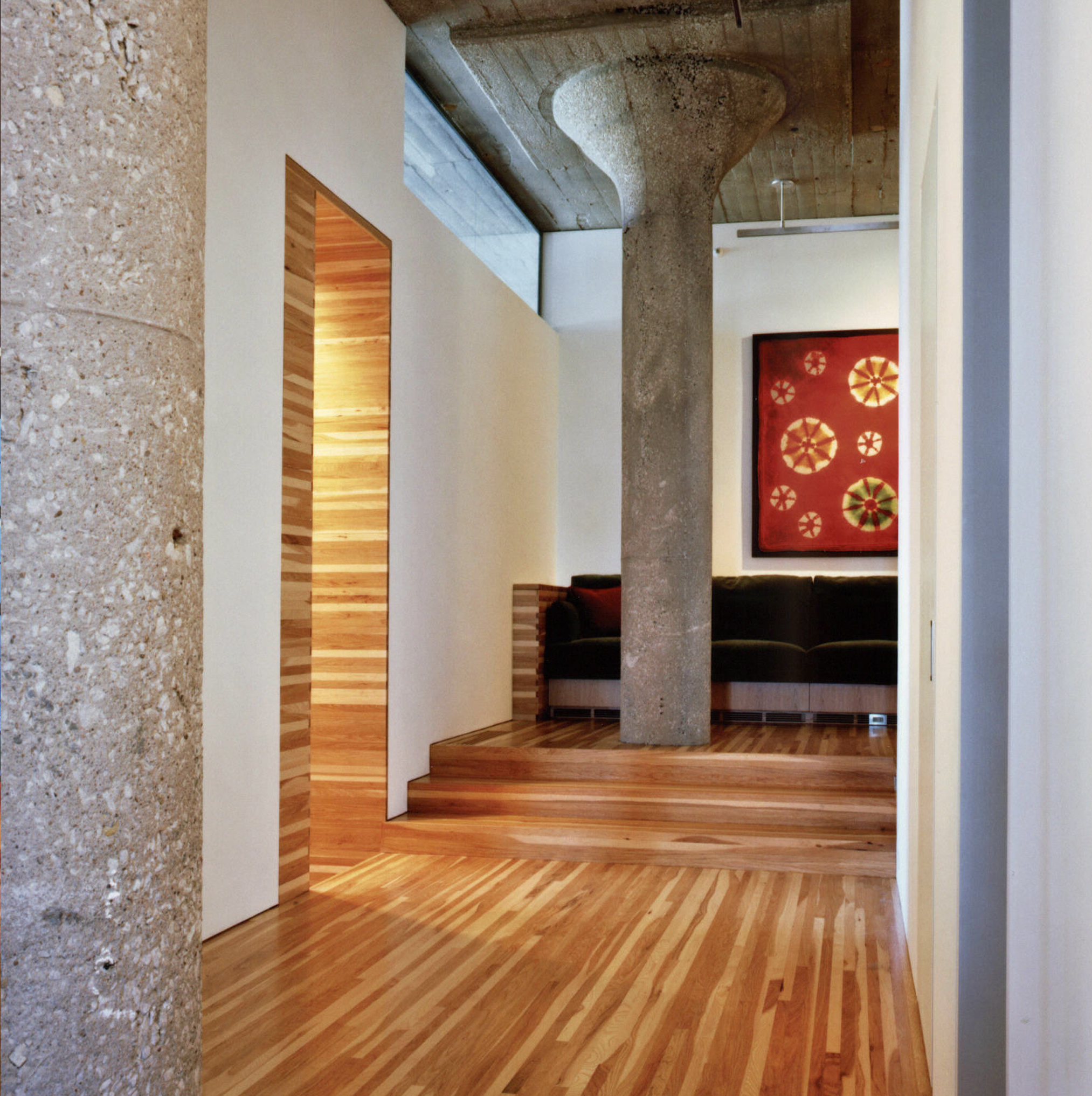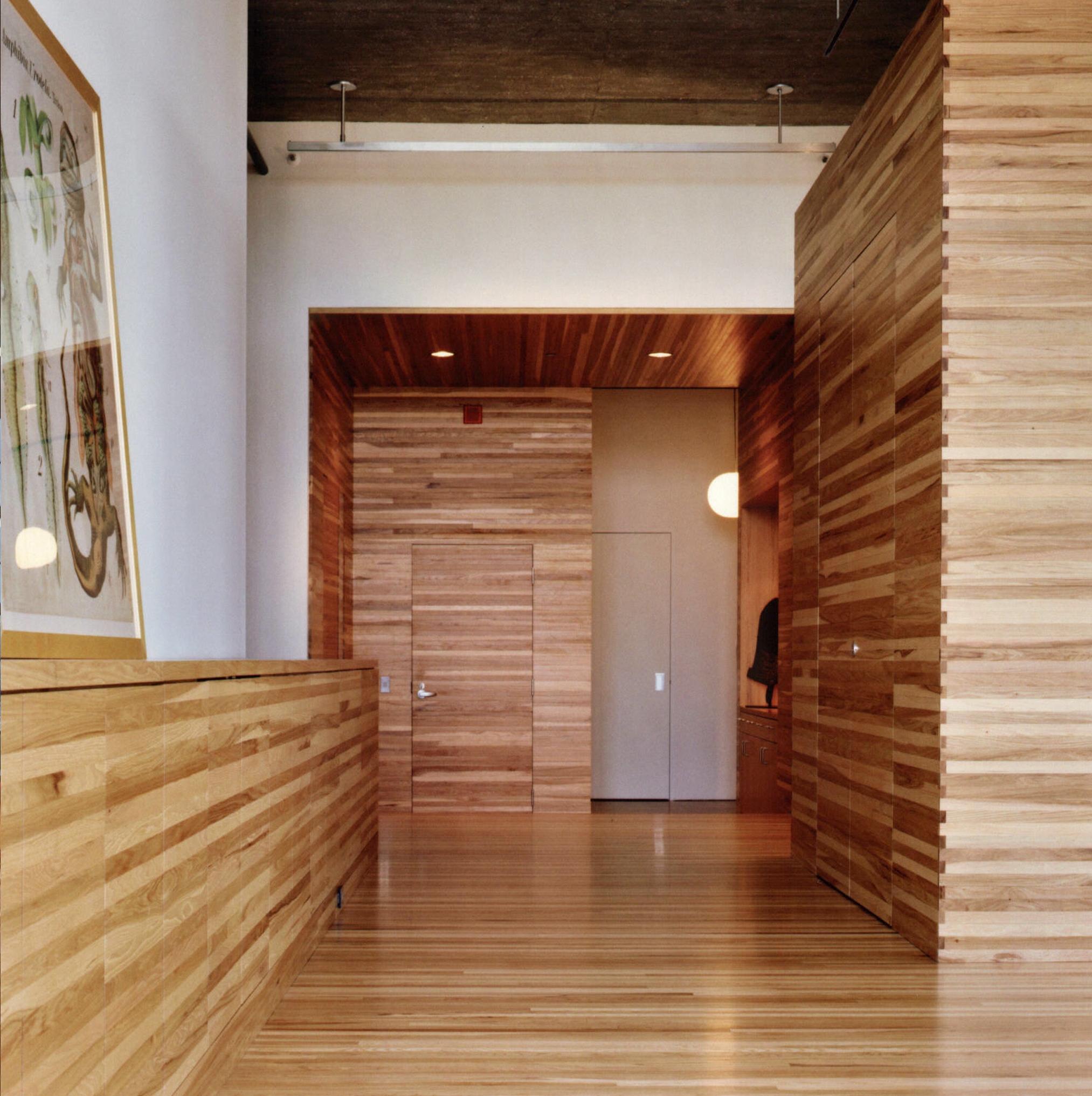


R E S I D E N T I A L
DOMAIN LOFT
Location: Chicago
Architect: Vincent James Associates, Minneapolis, MN
General Contractor: Linn Mathes, Inc.
Materials Used: P.S. Solid natural Hickory. P.S. hickory Veneers
The old Montgomery warehouse building converted to loft condo apartments. This is a 4 unit combination with northern Chicago skyline view. This 9600 sq. ft. Chicago Loft Apartment features floor and wall planking fabricated to narrow widths; same size T&G throughout. Pin wheeled outside corners with exposed closed ends. AWI Design Solutions award.
