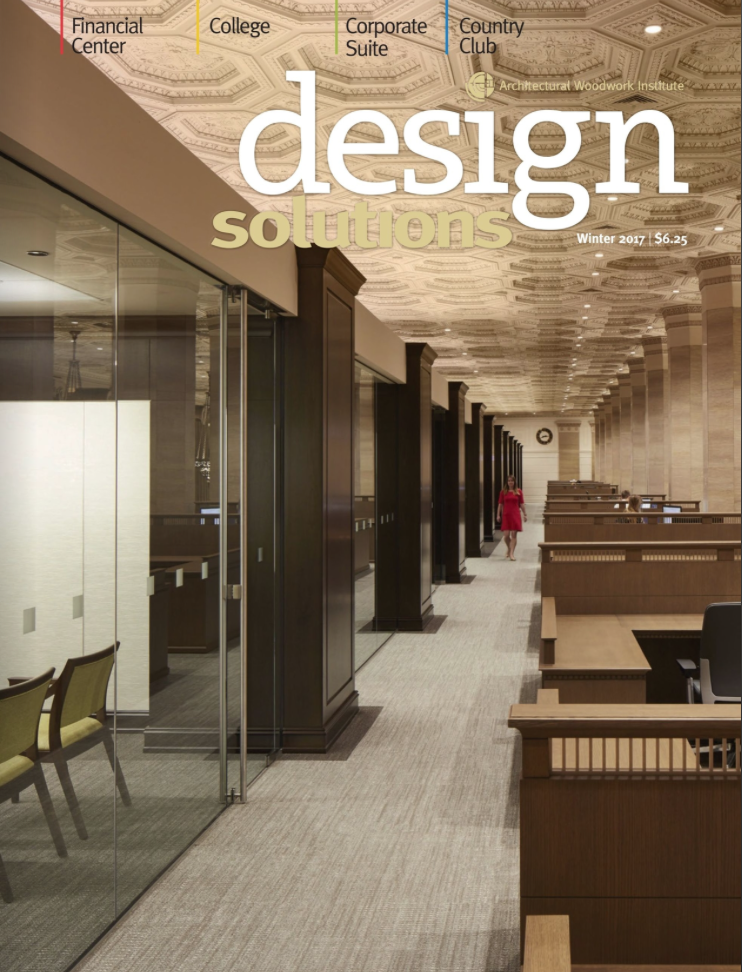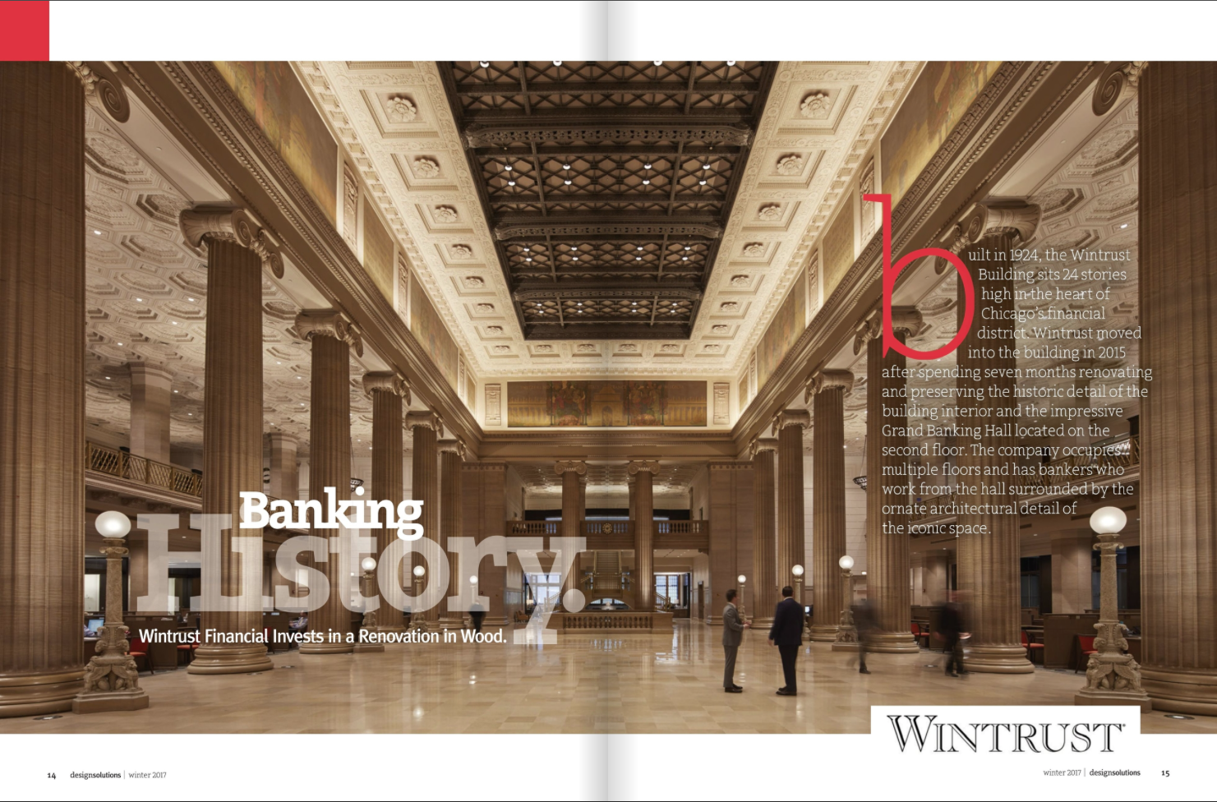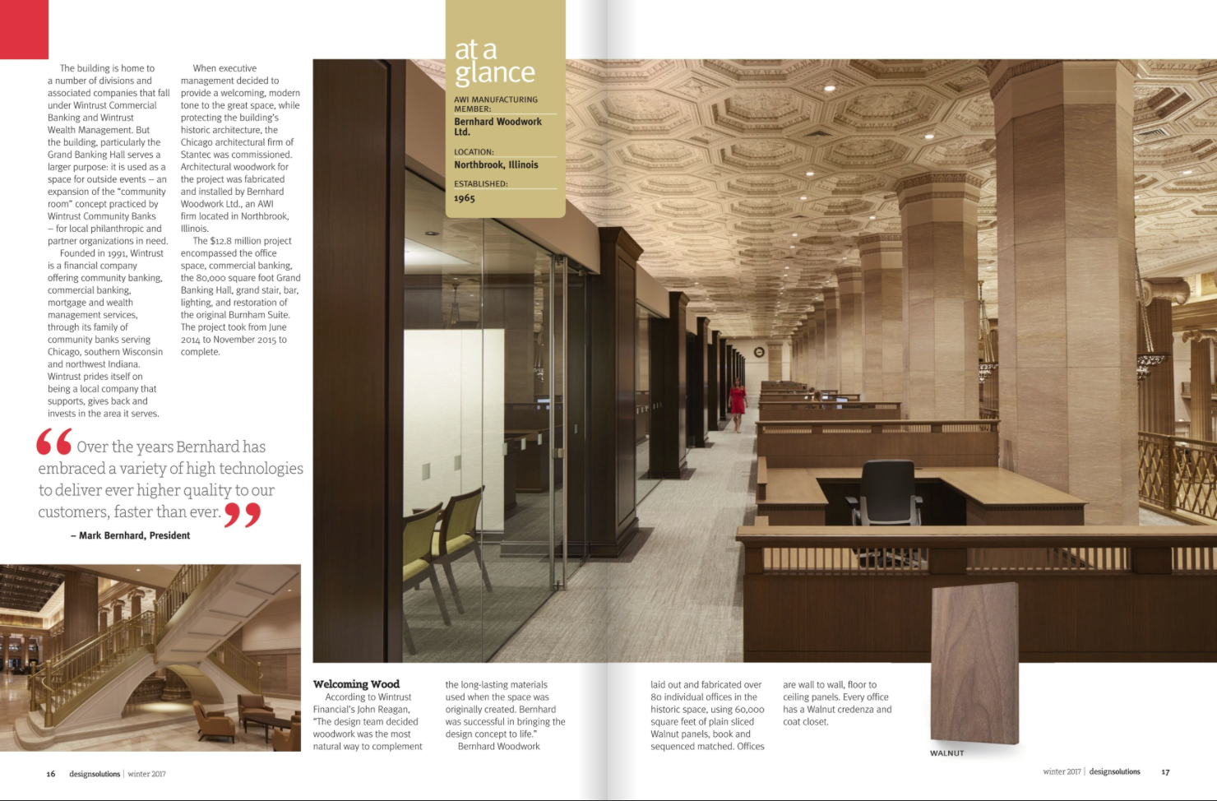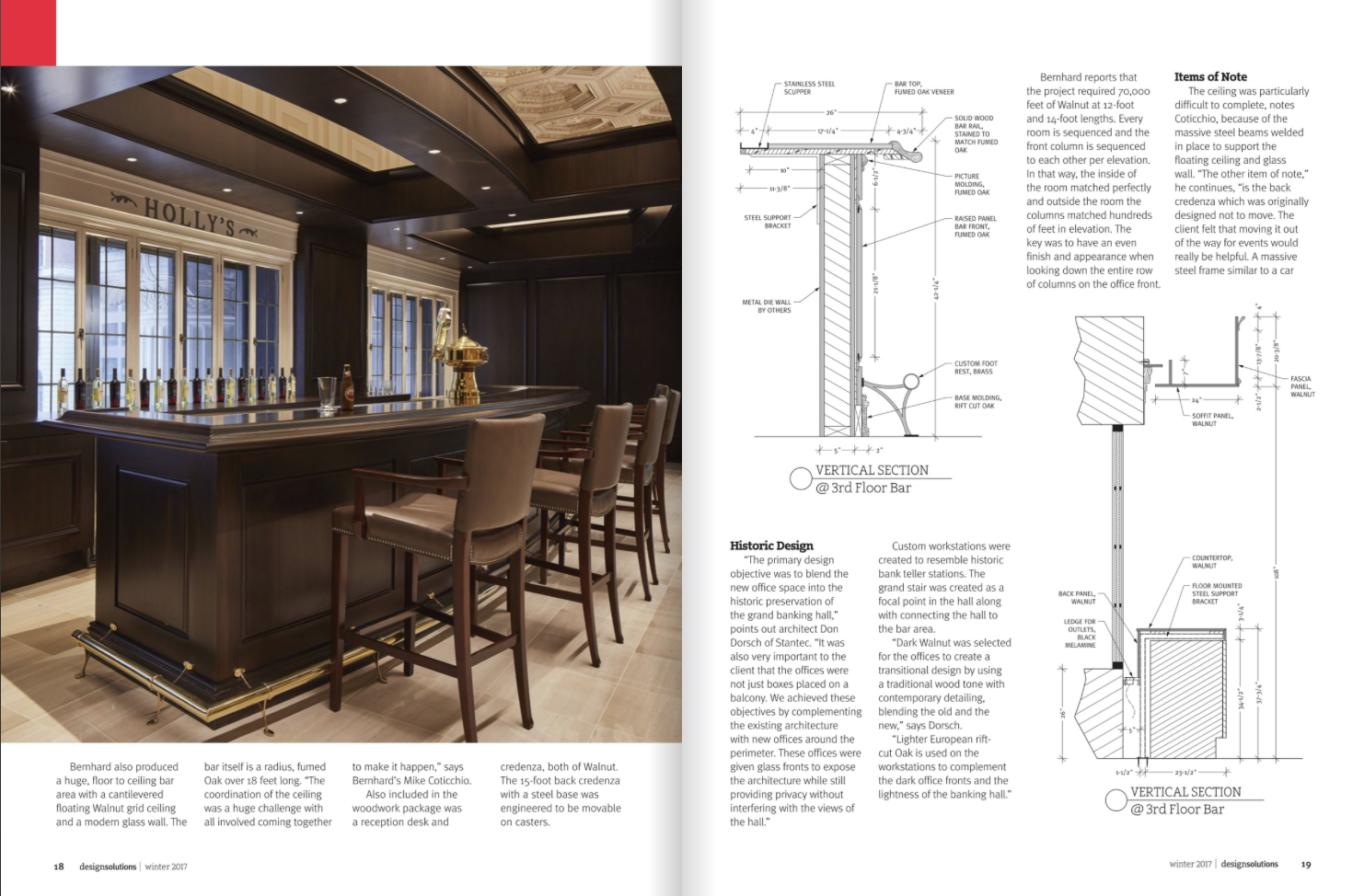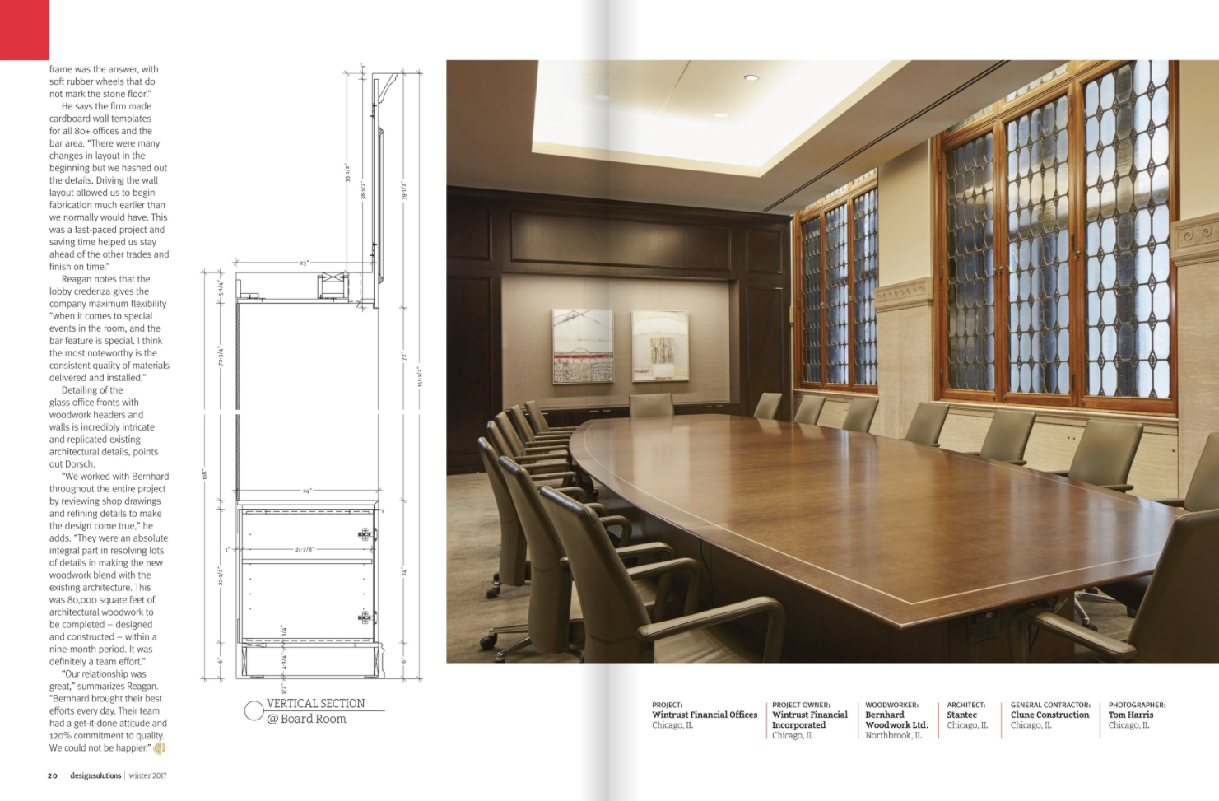Articles
Military Library Honors Heroes & Citizen Soldiers
The Pritzker Military Library in Chicago features more than 50,000 items including books, videos, periodicals, artwork, posters and rare military artifacts, along with 9,000 photographs from the American Civil War and the Spanish-American War through the present day. The building has been undergoing a major renovation and modernization on all floors. The Chicago office of TVS Design, architects that designed three floors, AWI member firm Bernhard Woodwork, Ltd., Northbrook, Illinois, along with the general contractor, collectively ensured that the building’s historic value Pritzker Military Library remained while state-of-the-art technology and space management was incorporated into the design.
Brian Lowry of Bernhard Woodwork reports that the primary wood and veneer specie used was rift Red Oak, with slip, balanced and end matched veneer panels. The wood complements the Rookwood tile, ironwork and marble in the building. “We helped in great detail to provide veneer layup direction with various veneer flitches to keep color and grain detail consistent,” he says. “Additionally, we coordinated a very complicated hardware package for the doors throughout the project, and provided many hours of detailed sketches for the Medal of Honor display cabinetry and details required per ongoing field conditions.”
A True Jewel: Historical San Francisco Jewelry Store Gets Updated Look (AWI Design Solutions)
Woodwork elements produced for the retail space, reports Brian Lowry of Bernhard Woodwork, included all lighted / lockable glass showcases using Häfele Dialock RFD locking system; stand alone and wall vitrines including custom metal surrounds; curved laminated glass expedited for short schedule; perimeter woodwork including soffit canopies; radius wall panels at stair; stair cladding with a combination of curved woodwork base unit, wall vitrines encapsulated with a monolithic metal sculpture and two-story tower; and mirrored column surrounds with metal accent trim and lighted displays.
There was a significant use of plain sliced Walnut on the first floor, antique bronze and crema marfil marble, reports Lochte. “Those materials were a reference to the historical past of Shreve but were presented in a modern context reflective of their new younger customer and product selection.” Quartered figured Anigre was used on the second floor jewelry areas for a more feminine feel.
A Delight For Eyes and Ears (S&P Magazine)
A once-in-a-lifetime music center project featuring state-of-the-art acoustical engineering is also gaining accolades for the elegance of its interior paneling. Like a fine violin or cello, the resonant new spaces at Chicago’s DePaul University are a delight for both eyes and ears.
The acoustics are also in great measure a product of the execution of interior design elements by one of the nation’s most revered millwork firms, Bernhard Woodwork in Northbrook, Illinois.
“The real challenge was, ‘How do you veneer in three dimensions,’” said Mark Bernhard, president of Bernhard Woodwork. “We had never veneered anything that radical in shape,” he added, referring particularly to the balcony designs.
Indeed, before they were veneered in makore, the balcony cloud wraps were built out in plywood, then dry-fitted in the Bernhard workshop and test-installed onsite at DePaul. After adjustments, the fit was proved, and the components were returned to the woodshop to be veneered and finished.
Splendid Showroom - Wood Elements Sparkle in WorkLife and WorkCafe in Merchandise Mart (AWI Design Solutions)
When Steelcase wanted to create a memorable 30,000 square foot WorkLife and WorkCafe showroom within Chicago’s Merchandise Mart, the company worked closely with Shimoda Design Group of Los Angeles and the architectural woodworking firm Bernhard Woodwork Ltd, an AWI firm from Northbrook, Illinois.
Explains woodworker Mark Bernhard, the project consisted of two main elements. The first was a sculptural element hanging from the entry ceiling that was affectionately referred to as “Woody”. It essentially was an upside down bird’s nest fabricated of Ash running a serpentine length of 100+ feet at its center line and covering an area of over 80 feet by 30 feet. The ceiling element was bent to split either side of the main entry glazing of the Steelcase showroom. Second was the nutrition bar which included Sho Shugi Ban planking with full kitchen and storage area featuring copper cladding and full height curved and pocketing doors, plus radiator enclosures with sills. Bernhard Woodwork fabricated and installed the woodwork.
In Tune. Performance Center Looks and Sounds Magnificent (AWI Design Solutions)
Chicago’s DePaul University was established in 1898 and has a current total enrollment of 23,000 students. The university recently constructed a 185,000-square-foot music center, the Holtschneider Performance Center, three floors above ground with an underground parking garage, that includes teaching studios, rehearsal space, concert hall, two recital halls and a jazz hall.
According to Mark Bernhard of Bernhard Woodwork, the project consisted of a full new Music School including several recital halls, auditorium, recording studio, practice rooms, and classrooms. All of this was accessed through a grand foyer, four stories high, with a wood clad staircase and paneling crowned by curved wood beams above. “We are currently working with the same team in 2020 for a second smaller building with an auditorium,” he adds.
“We took the unique flowing conceptual design of the architect and created engineering drawings that could be built out of flat wood parts,” Bernhard continues. “Models in 3D were required, and in some cases full sized mockups. We also worked with a sound engineer after the shop drawings to ‘tune’ the recital hall to provide the proper sound. This included mocking up the panels and adjusting blocking, adding materials, and changing construction to create the right resonance for symphonic as well as jazz orchestras.”
Videos
Video of woodwork done ad Depaul School of Music main recital hall.
Frank Lloyd Wright's ROBIE House woodwork renovation 2018






