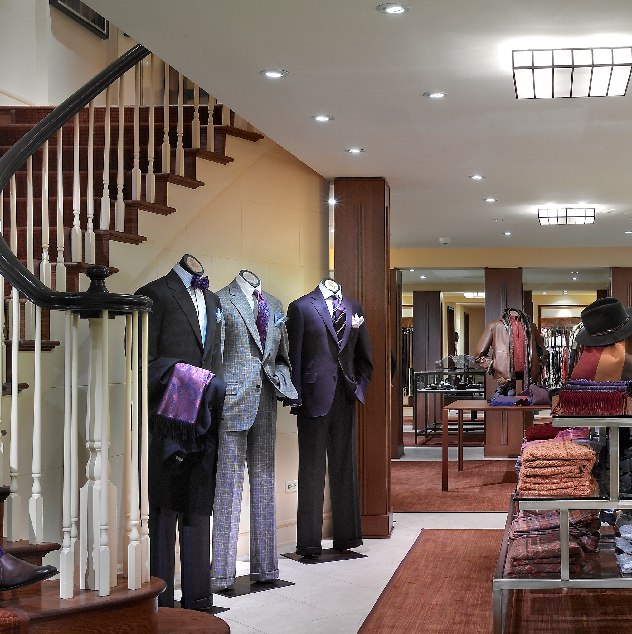
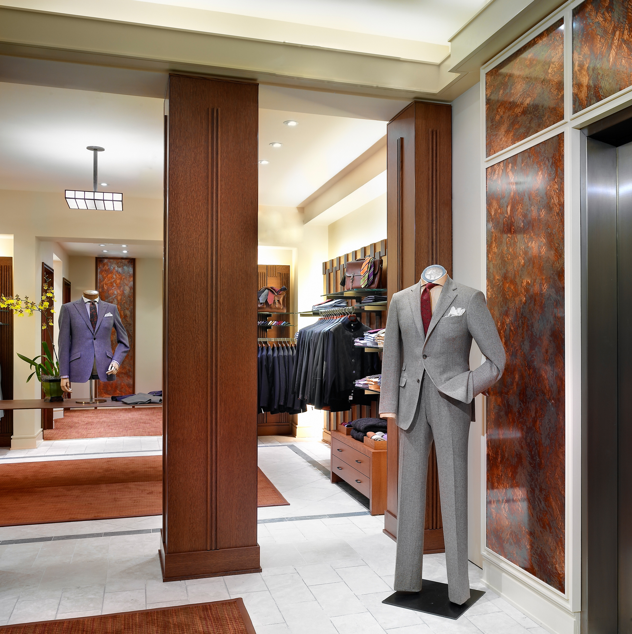


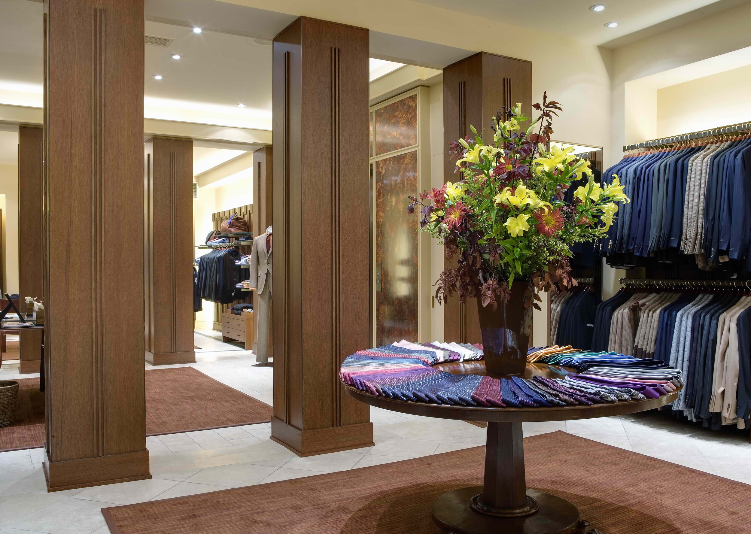
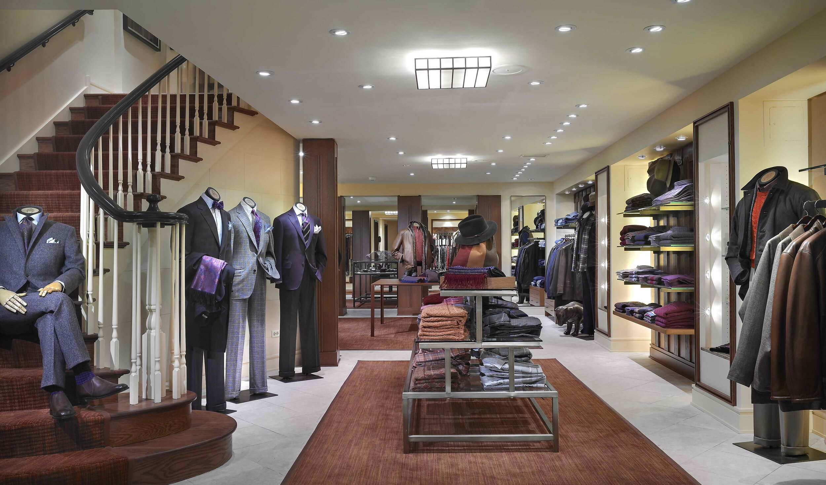
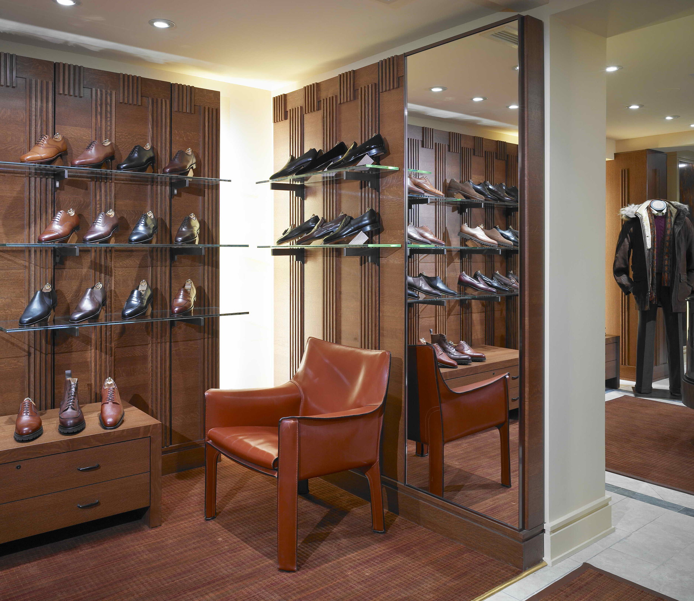
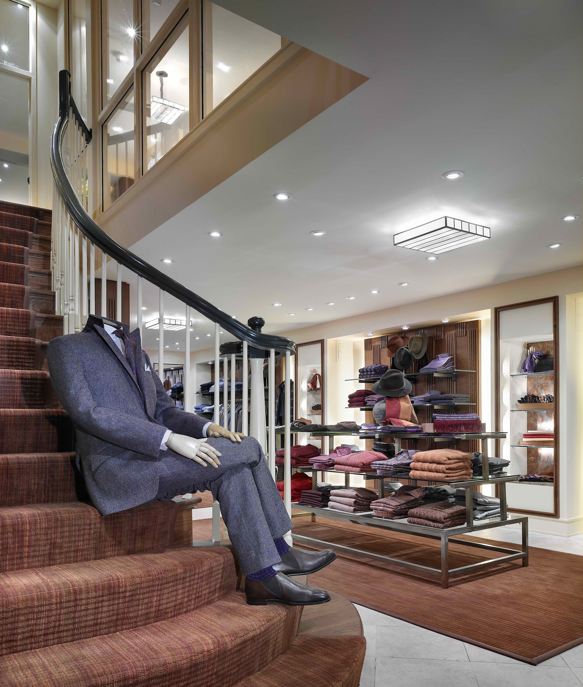
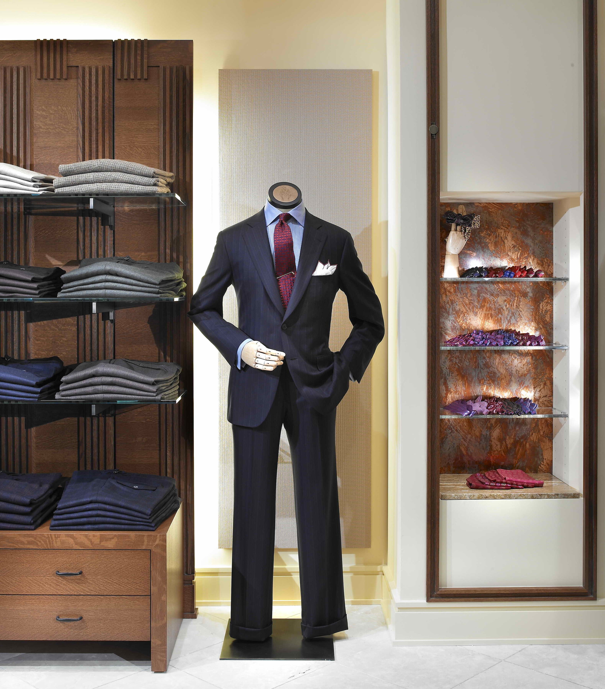
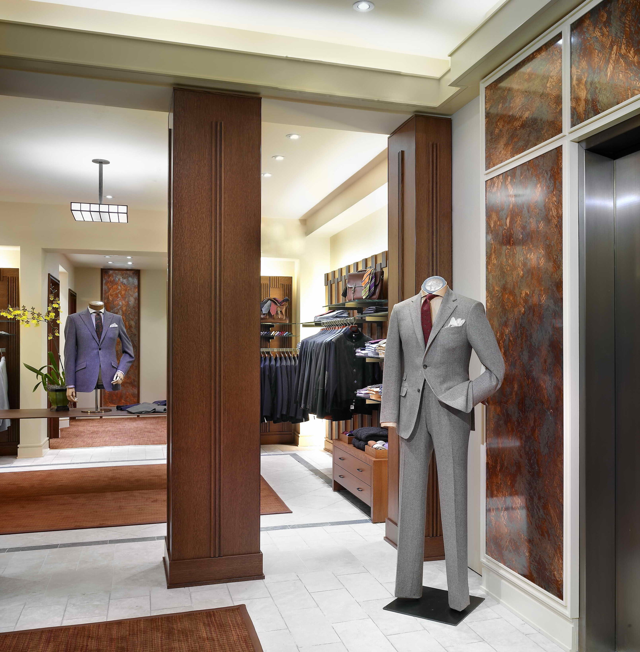
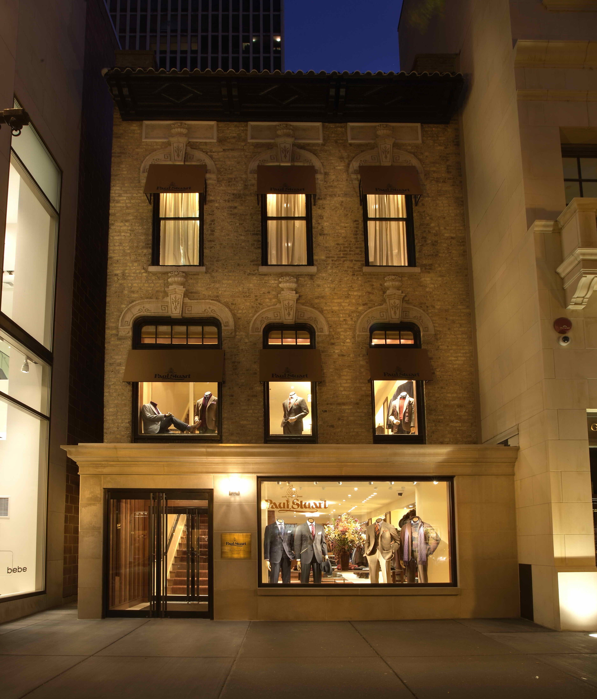
S T O R E I N T E R I O R P R O J E C T
PAUL STUART
Location: Chicago, IL
General Contractor: Pepper Construction
Designer: Charles Sparks + Company
Photographer: Charlie Mayer
Materials Used: White Oak, Antique brushed brass
Relocation of upscale men’s store to high profile boutique location on Oak Street in Chicago. Charles Sparks & Company converted this turn-of-the-century, residential-scaled former townhouse into an intimate, personalized boutique shopping experience along Chicago’s street of best luxury brands. A significant amount of white oak millwork, wall panels, loose fixtures, elevator interiors were completed in less than 3 months from award to final opening.
The new location involved the total re-do of interior decor finishes, millwork and fixtures, lighting, restored flooring and a restoration of the exterior facade. Because of the narrow scale of the space, in lieu of built-in niche cabinetry against walls, we opted for a more open panel approach that allowed more exposure of merchandise while also widening the space. The millwork design is a classic modern aesthetic using a medium stain, English oak and features a shifted fluting to create a motif inspired by the proprietary Paul Stuart weave pattern that is part of their branding. The millwork is contrasted against a light mustard hue for walls and ceilings.
